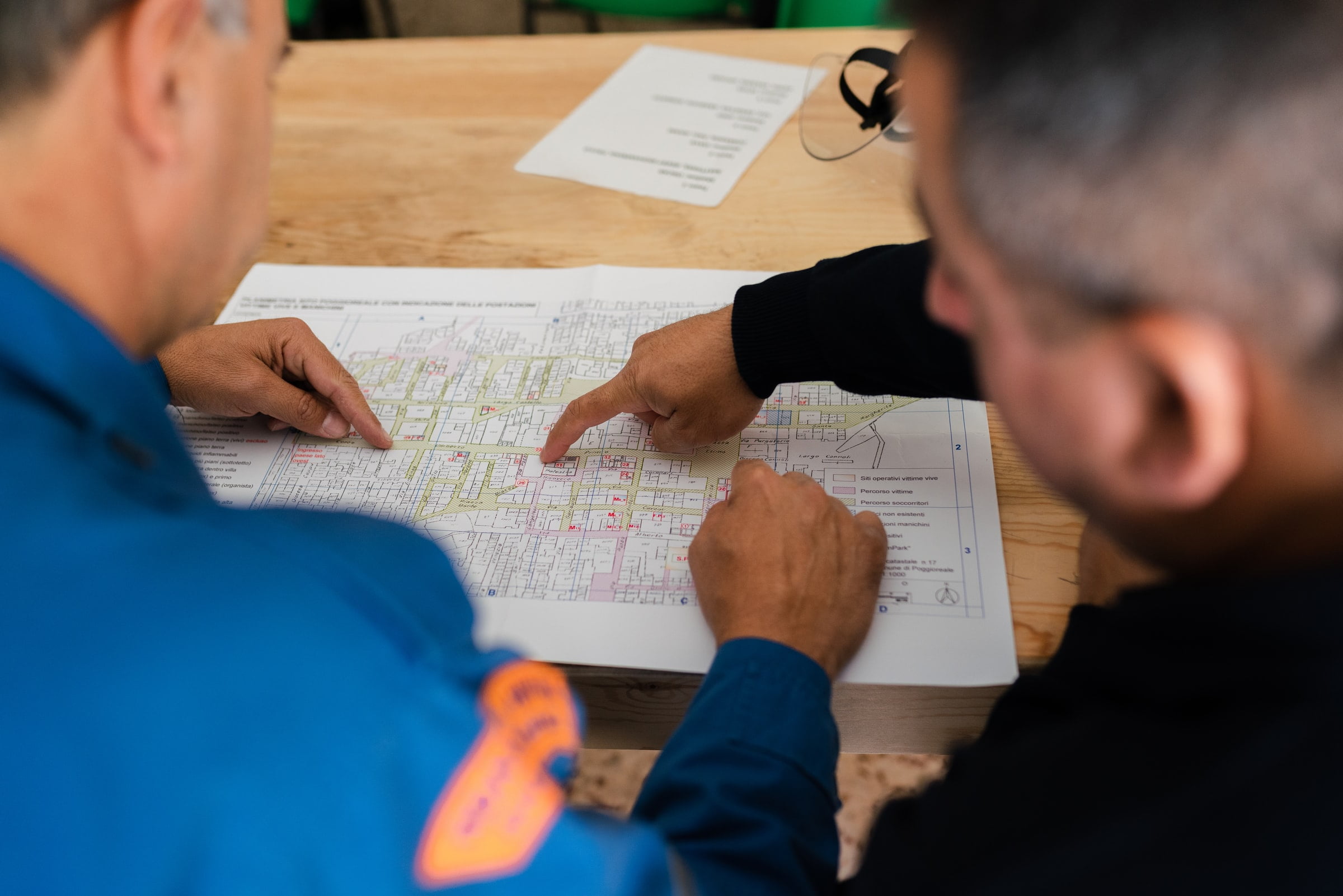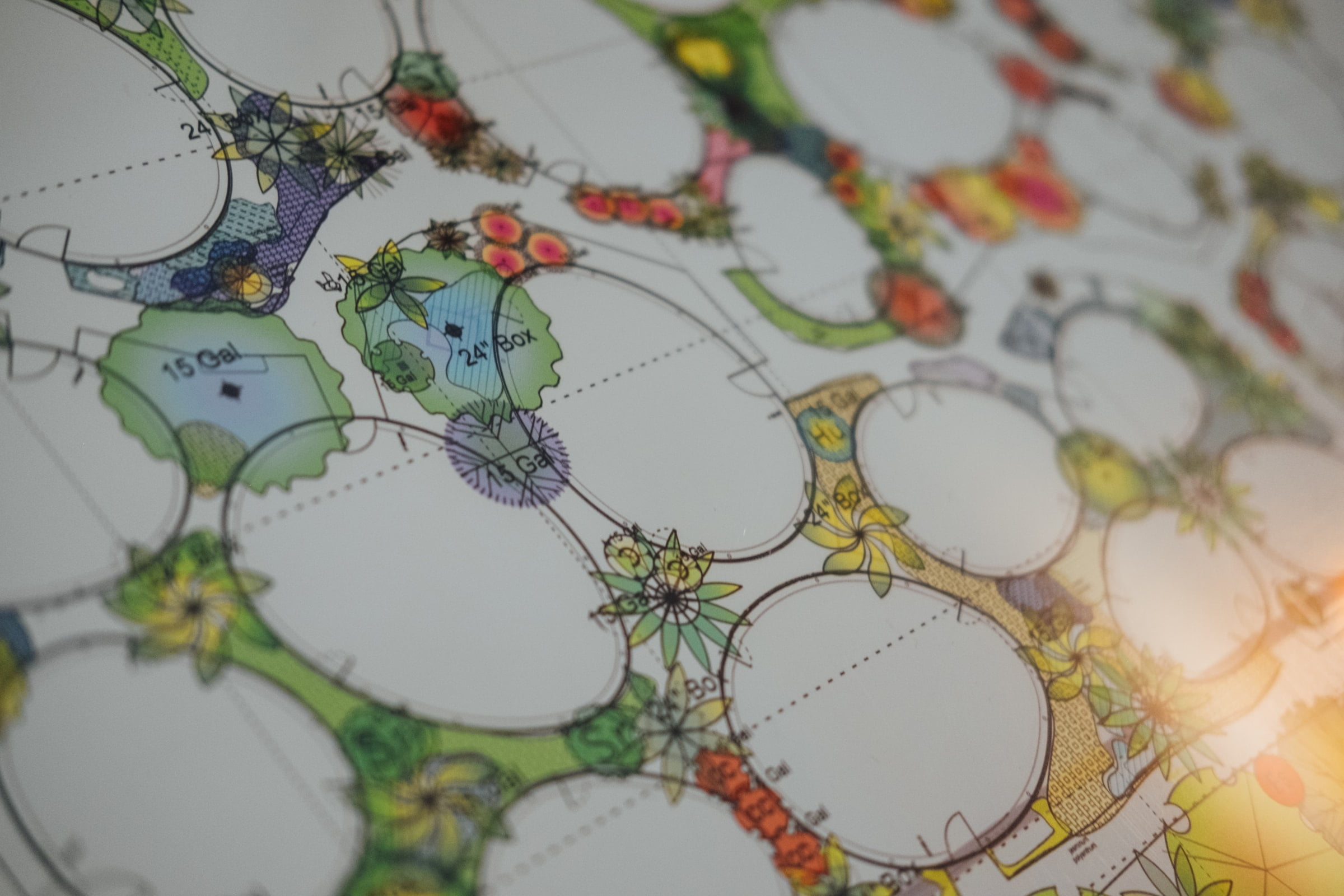Preliminary Design
PRELIMINARY DESIGN
In this phase, the project is set, and all main conceptual and constraint-respondent elements are already set from the previous phase, we generate digital forms of the project parts as it is then being developed to be realized and executed in later phases.
In this phase, we start to set all necessary modifications for further project development. Our team along with all computational advancements can set all boundaries straight.

ARCHITECTURAL DRAWINGS
Site Plan illustrating the proposed utilization of the site in terms of siting, massing and distribution of the project components, entry gates, building access points and internal vehicular and pedestrian communication routes
Preliminary floor plans showing the basic space accommodation layout within the building/s including horizontal and vertical mechanical transportation systems, if any, as well as mechanical and electrical equipment rooms and service shafts
Fire zoning floor plans
Preliminary building sections and elevations to define the overall massing of the project components and the architectural character
Indicative space utilization plans for the purposes of electromechanical service distribution.

STRUCTURAL DRAWINGS
Structural preliminary phase submission data for projects according to constraints and needs as per site requirements and design codes according to country regulations.
General structural system study.
Preliminary foundation plans.
Preliminary columns distribution plans.
Preliminary framing plans for floor structural systems.
Seismic studies.
Soil bearing studies.
Water uplift studies.

MEP DRAWINGS
Mechanical Drawings
Floor plans showing the location and outline of mechanical equipment and main duct and pipe risers
Schematic diagrams of the mechanical systems including chilled/hot water, water supply, drainage and fire fighting
Electrical Drawings
Floor plans showing the location of substations, emergency generators, main distribution boards and main cable risers
Schematic diagrams of the electrical systems including power supply and low current

LANDSCAPE DRAWINGS
Mechanical Drawings
Floor plans showing the location and outline of mechanical equipment and main duct and pipe risers
Schematic diagrams of the mechanical systems including chilled/hot water, water supply, drainage and fire fighting
Electrical Drawings
Floor plans showing the location of substations, emergency generators, main distribution boards and main cable risers
Schematic diagrams of the electrical systems including power supply and low current

UTILITIES DRAWINGS
Utilities Drawings
Preliminary layouts and typical details for the proposed systems pertaining to:
water, (including water treatment plant, if any)
fire fighting
irrigation
sewage, (including on-site sewage disposal/treatment, if any)
surface drainage/flood protection
solid waste collection and disposal
power and low current distribution and
outdoor lighting installation.




